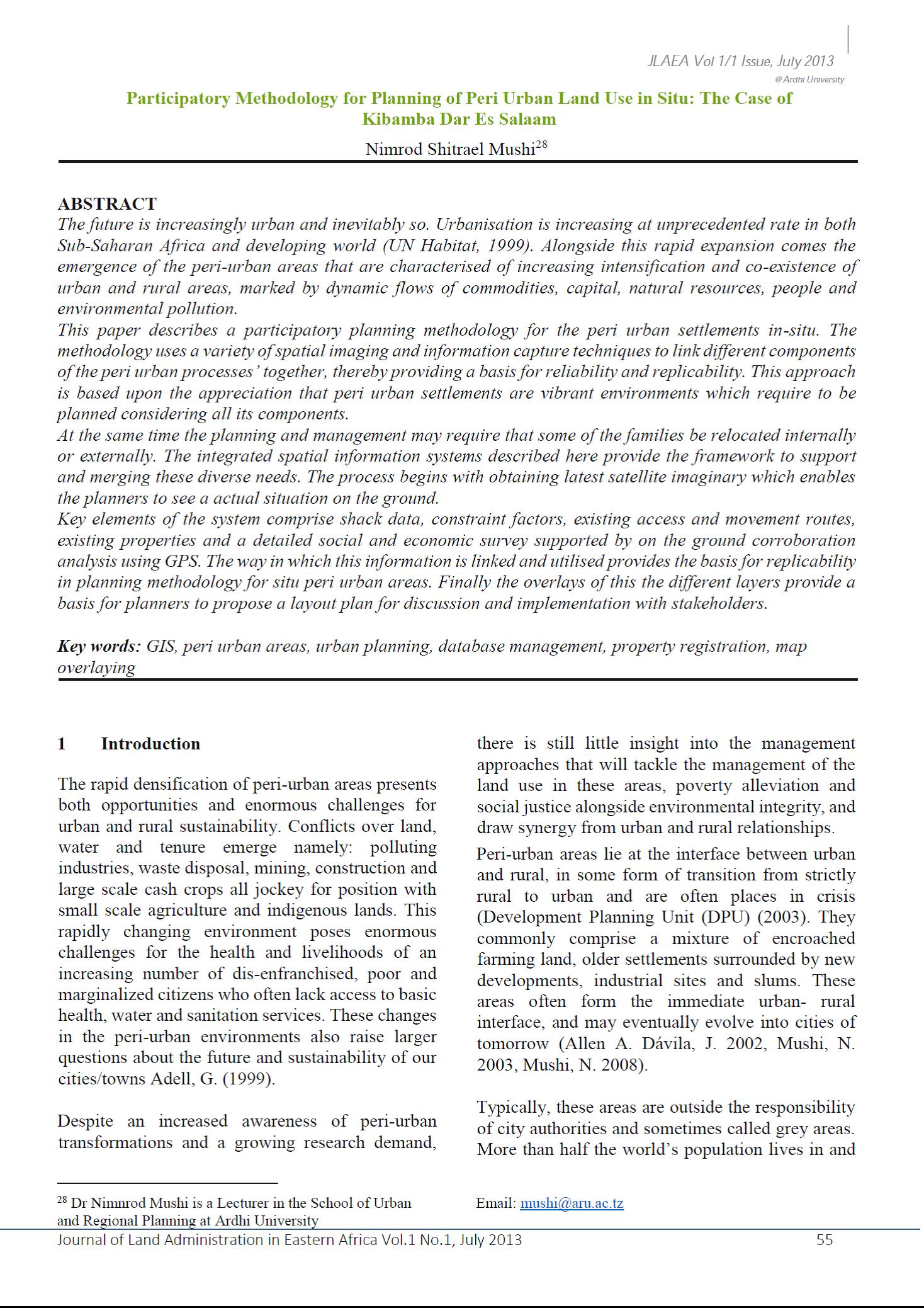Resource information
The future is increasingly urban and inevitably so. Urbanisation is increasing at unprecedented rate in both Sub-Saharan Africa and developing world (UN Habitat, 1999). Alongside this rapid expansion comes the emergence of the peri-urban areas that are characterised of increasing intensification and co-existence of urban and rural areas, marked by dynamic flows of commodities, capital, natural resources, people and environmental pollution.
This paper describes a participatory planning methodology for the peri urban settlements in-situ. The methodology uses a variety of spatial imaging and information capture techniques to link different components of the peri urban processes’ together, thereby providing a basis for reliability and replicability. This approach is based upon the appreciation that peri urban settlements are vibrant environments which require to be planned considering all its components.
At the same time the planning and management may require that some of the families be relocated internally or externally. The integrated spatial information systems described here provide the framework to support and merging these diverse needs. The process begins with obtaining latest satellite imaginary which enables the planners to see a actual situation on the ground.
Key elements of the system comprise shack data, constraint factors, existing access and movement routes, existing properties and a detailed social and economic survey supported by on the ground corroboration analysis using GPS. The way in which this information is linked and utilised provides the basis for replicability in planning methodology for situ peri urban areas. Finally the overlays of this the different layers provide a basis for planners to propose a layout plan for discussion and implementation with stakeholders.


